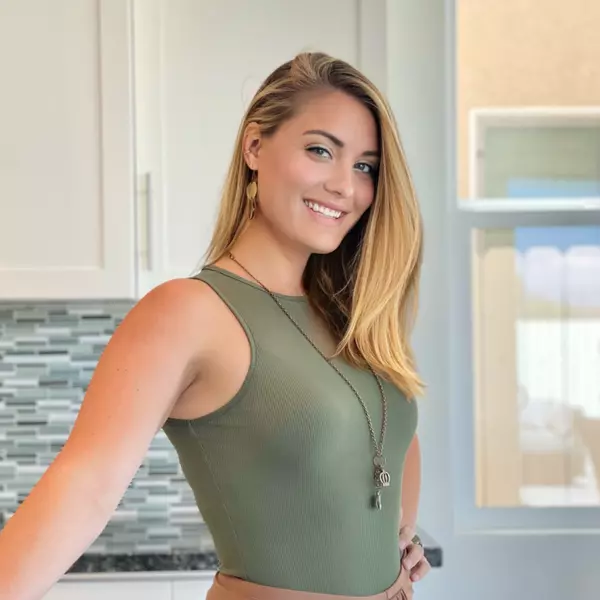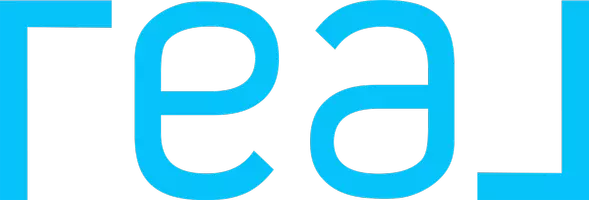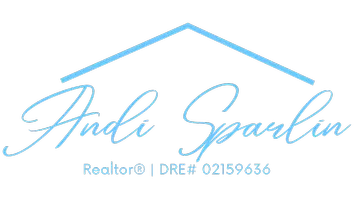$825,000
$825,000
For more information regarding the value of a property, please contact us for a free consultation.
4 Beds
3 Baths
2,430 SqFt
SOLD DATE : 06/10/2025
Key Details
Sold Price $825,000
Property Type Single Family Home
Sub Type Single Family Residence
Listing Status Sold
Purchase Type For Sale
Square Footage 2,430 sqft
Price per Sqft $339
MLS Listing ID 629651
Sold Date 06/10/25
Bedrooms 4
Full Baths 3
HOA Y/N No
Year Built 1988
Lot Size 9,674 Sqft
Property Sub-Type Single Family Residence
Property Description
Beautiful Custom Home in Prime NW Fresno cul-de-sac neighborhood. The front courtyard w/decorative water feature welcomes you before even entering the home. Fantastic open floor plan with large windows looking out to the backyard. Great room boasts a coffered ceiling & rock fireplace. Elegant dining room with built-in glass cabinets, recessed ceiling and can lighting. Gourmet Kitchen offers granite slab countertops, large island, gas cooktop, stainless appliances and decorative light fixtures. Not to mention the built-in refrigerator and wine cooler. Off the kitchen, you will find a private 4th bedroom & bathroom, perfect for overnight guests or extended families. You'll love the primary bdrm featuring a large soaking tub and exquisite tiled walls. Bedroom has French doors leading out to the stunningly gorgeous backyard, lush with natural privacy. Pergola is ideal for outdoor dining and entertaining. Jump right into summer in your very own pebble Tec pool. There is even a built-in bbq with cobblestone sitting area & firepit. Or just spend a quiet morning relaxing on the daybed. Plantation shutters & ceiling fans throughout, plus a whole-house fan for quick and efficient cooling. Owned Solar. Spacious 3-car garage, storage cabinets and accessible attic access. Conveniently close to great shopping, restaurants and Clovis Schools. This truly is a Rare Opportunity to purchase an exquisite home in one of the most desirable neighborhoods in town! **Enjoy a 360 tour of this home**
Location
State CA
County Fresno
Zoning RS4
Interior
Interior Features Isolated Bedroom, Isolated Bathroom, Built-in Features
Cooling Central Heat & Cool, Whole House Fan
Flooring Tile, Vinyl
Fireplaces Number 1
Fireplaces Type Gas
Window Features Skylight(s)
Appliance Built In Range/Oven, Gas Appliances, Disposal, Dishwasher, Microwave, Refrigerator, Wine Refrigerator
Laundry Inside
Exterior
Parking Features Garage Door Opener
Garage Spaces 3.0
Pool Pebble, Private, In Ground
Utilities Available Public Utilities
Roof Type Composition
Private Pool Yes
Building
Lot Description Urban, Sprinklers In Front, Sprinklers In Rear, Sprinklers Auto, Mature Landscape
Story 1
Foundation Concrete
Sewer On, Public Sewer
Water Public
Additional Building Shed(s)
Schools
Elementary Schools Nelson
Middle Schools Kastner
High Schools Clovis Unified
Read Less Info
Want to know what your home might be worth? Contact us for a FREE valuation!

Our team is ready to help you sell your home for the highest possible price ASAP

6795 N Palm Ave Ste. 108, Fresno, California, 93704, United States







